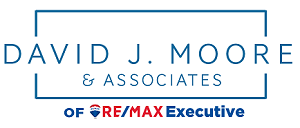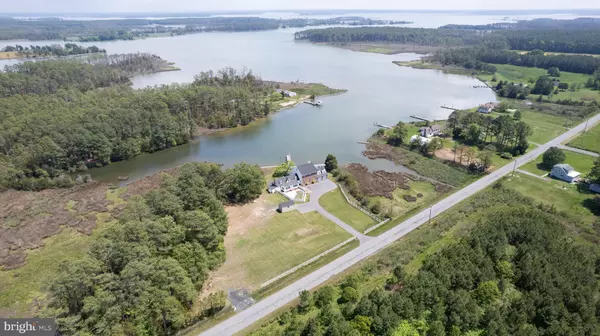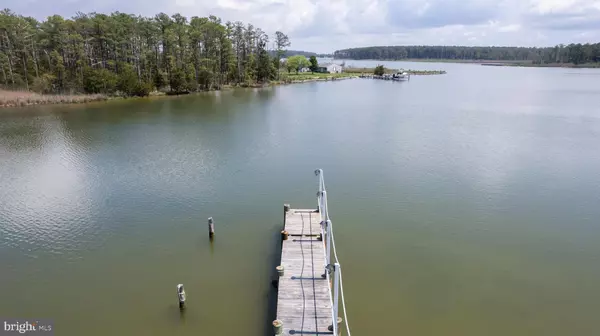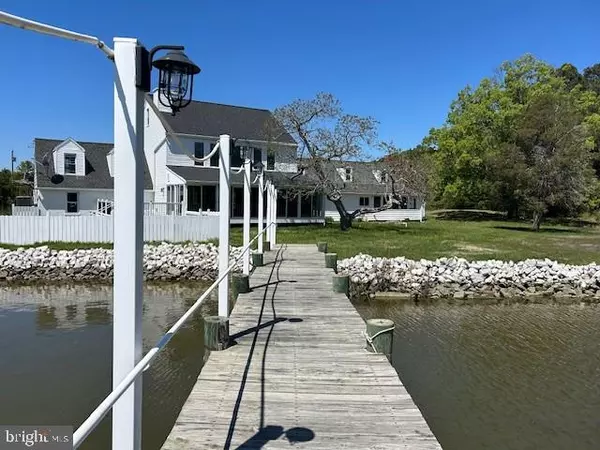
5511 CASSON NECK RD Cambridge, MD 21613
4 Beds
3 Baths
3,230 SqFt
UPDATED:
11/20/2024 11:13 PM
Key Details
Property Type Single Family Home
Sub Type Detached
Listing Status Under Contract
Purchase Type For Sale
Square Footage 3,230 sqft
Price per Sqft $154
Subdivision Hudson Creek
MLS Listing ID MDDO2007094
Style Federal
Bedrooms 4
Full Baths 3
HOA Y/N N
Abv Grd Liv Area 3,230
Originating Board BRIGHT
Year Built 1900
Annual Tax Amount $4,233
Tax Year 2024
Lot Size 6.000 Acres
Acres 6.0
Property Description
Nestled along the serene shores of the Eastern Shore, this captivating home exudes timeless elegance and historical charm. Initially constructed in 1900, its graceful presence tells a story of bygone eras while seamlessly blending with modern comforts.
Step outside onto your own private oasis, featuring 150 feet of waterfront bliss complete with a dock, perfect for soaking in stunning views and enjoying tranquil moments amidst nature's beauty. Wildlife enthusiasts will delight in the abundance of natural surroundings, providing a serene escape from the hustle and bustle of everyday life.
Conveniently located just minutes from downtown Cambridge, you'll have easy access to charming restaurants, eclectic shops, and convenient amenities. Plus, with Easton, MD, a mere 30-minute drive away and Ocean City just an hour's journey, endless adventures await.
Embrace the opportunity to make this waterfront retreat your own, offering endless possibilities to create your dream haven. Priced to sell, seize this chance to unlock the potential of coastal living at its finest. Don't miss out on this rare find – schedule your showing today and envision the possibilities that await at 5511 Casson Neck Rd! Sold asAppraisal on file. The Yaxmap shows 3230 sq feet.The seller is painting the whole house off white. Heaters will be installed this weekend. Pier pierboards and leaky sink will be repaired . A $3000 credit at closing toward appliancesthen Sold AS IS
Location
State MD
County Dorchester
Zoning RR
Rooms
Other Rooms Dining Room, Kitchen, Family Room, Laundry, Solarium, Bathroom 1
Interior
Interior Features Attic, Breakfast Area, Dining Area, Wood Floors, Recessed Lighting, Floor Plan - Traditional
Hot Water Electric
Heating Heat Pump(s), Other, Programmable Thermostat
Cooling Central A/C, Multi Units, Other
Flooring Wood, Carpet, Hardwood, Luxury Vinyl Tile
Fireplaces Number 1
Fireplaces Type Other
Equipment Cooktop, Washer/Dryer Hookups Only
Fireplace Y
Window Features Double Pane,Insulated
Appliance Cooktop, Washer/Dryer Hookups Only
Heat Source Oil, Electric
Laundry Main Floor
Exterior
Exterior Feature Deck(s), Enclosed
Garage Garage - Front Entry
Garage Spaces 8.0
Fence Decorative, Partially, Rear, Vinyl
Utilities Available Above Ground, Cable TV, Propane
Waterfront Y
Waterfront Description Rip-Rap
Water Access Y
Water Access Desc Boat - Powered,Canoe/Kayak,Fishing Allowed,Personal Watercraft (PWC),Private Access,Swimming Allowed,Waterski/Wakeboard
View Creek/Stream, Panoramic, Scenic Vista, Water
Roof Type Architectural Shingle
Street Surface Black Top
Accessibility None
Porch Deck(s), Enclosed
Road Frontage City/County
Attached Garage 2
Total Parking Spaces 8
Garage Y
Building
Lot Description Backs to Trees, Bulkheaded, Fishing Available, Flood Plain, Front Yard, Hunting Available, Level, Partly Wooded, Private, Rear Yard, Rip-Rapped, Road Frontage, Rural, SideYard(s), Stream/Creek, Unrestricted, Year Round Access
Story 2
Foundation Crawl Space
Sewer On Site Septic, Other
Water Well
Architectural Style Federal
Level or Stories 2
Additional Building Above Grade, Below Grade
Structure Type Dry Wall
New Construction N
Schools
Elementary Schools Call School Board
Middle Schools Call School Board
High Schools Call School Board
School District Dorchester County Public Schools
Others
Senior Community No
Tax ID 1008178399
Ownership Fee Simple
SqFt Source Estimated
Acceptable Financing Cash, Conventional, FHA, Negotiable
Listing Terms Cash, Conventional, FHA, Negotiable
Financing Cash,Conventional,FHA,Negotiable
Special Listing Condition Standard







