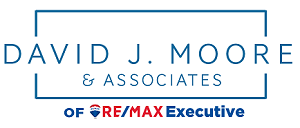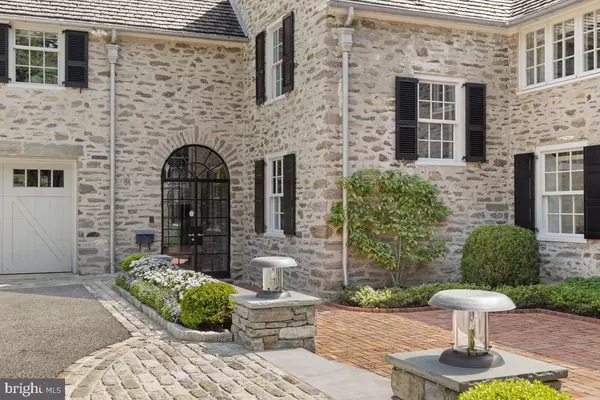
603 W HARTWELL LN Philadelphia, PA 19118
5 Beds
11 Baths
13,241 SqFt
UPDATED:
11/22/2024 12:29 PM
Key Details
Property Type Single Family Home
Sub Type Detached
Listing Status Under Contract
Purchase Type For Sale
Square Footage 13,241 sqft
Price per Sqft $585
Subdivision Chestnut Hill
MLS Listing ID PAPH2360644
Style Traditional,Manor
Bedrooms 5
Full Baths 5
Half Baths 6
HOA Y/N N
Abv Grd Liv Area 12,355
Originating Board BRIGHT
Year Built 1929
Annual Tax Amount $59,421
Tax Year 2024
Lot Size 3.767 Acres
Acres 3.77
Lot Dimensions 844.00 x 258.00
Property Description
Location
State PA
County Philadelphia
Area 19118 (19118)
Zoning RSD1
Rooms
Other Rooms Living Room, Dining Room, Primary Bedroom, Sitting Room, Bedroom 2, Bedroom 3, Kitchen, Family Room, Library, Foyer, Breakfast Room, Bedroom 1, Exercise Room, In-Law/auPair/Suite, Laundry, Mud Room, Office, Recreation Room, Media Room, Half Bath
Basement Full, Improved
Interior
Interior Features 2nd Kitchen, Additional Stairway, Cedar Closet(s), Crown Moldings, Curved Staircase, Family Room Off Kitchen, Formal/Separate Dining Room, Kitchen - Eat-In, Kitchen - Gourmet, Kitchen - Island, Recessed Lighting, Sound System, Sprinkler System, Upgraded Countertops, Wine Storage, Wood Floors, Window Treatments
Hot Water Other
Heating Forced Air
Cooling Central A/C
Flooring Wood, Tile/Brick, Stone, Marble, Hardwood, Carpet
Fireplaces Number 4
Fireplaces Type Gas/Propane
Inclusions Washers/Dryers Refrigerators/Wine Refrigerator/Freezer
Equipment Built-In Microwave, Built-In Range, Commercial Range, Dishwasher, Dryer, Extra Refrigerator/Freezer, Freezer, Icemaker, Refrigerator, Stainless Steel Appliances, Washer
Fireplace Y
Appliance Built-In Microwave, Built-In Range, Commercial Range, Dishwasher, Dryer, Extra Refrigerator/Freezer, Freezer, Icemaker, Refrigerator, Stainless Steel Appliances, Washer
Heat Source Geo-thermal
Laundry Upper Floor
Exterior
Exterior Feature Balconies- Multiple, Patio(s), Screened, Terrace
Garage Garage - Front Entry, Garage Door Opener, Inside Access, Oversized, Additional Storage Area
Garage Spaces 10.0
Fence Wood, Aluminum
Pool In Ground, Heated
Utilities Available Cable TV, Natural Gas Available, Phone
Waterfront N
Water Access N
View Garden/Lawn, Pond
Roof Type Tile
Accessibility None
Porch Balconies- Multiple, Patio(s), Screened, Terrace
Attached Garage 2
Total Parking Spaces 10
Garage Y
Building
Lot Description Additional Lot(s), Front Yard, Landscaping, Partly Wooded, Pond, Rear Yard, Sloping, Stream/Creek
Story 2
Foundation Stone
Sewer Public Sewer
Water Public
Architectural Style Traditional, Manor
Level or Stories 2
Additional Building Above Grade, Below Grade
New Construction N
Schools
School District The School District Of Philadelphia
Others
Pets Allowed Y
Senior Community No
Tax ID 092178500
Ownership Fee Simple
SqFt Source Assessor
Security Features Exterior Cameras,Motion Detectors,Security System
Acceptable Financing Cash, Conventional
Listing Terms Cash, Conventional
Financing Cash,Conventional
Special Listing Condition Standard
Pets Description No Pet Restrictions







