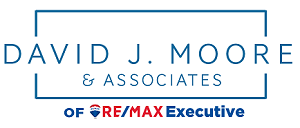
174 AILEEN RD Flint Hill, VA 22627
3 Beds
2 Baths
2,750 SqFt
UPDATED:
11/21/2024 05:11 PM
Key Details
Property Type Single Family Home
Sub Type Detached
Listing Status Active
Purchase Type For Sale
Square Footage 2,750 sqft
Price per Sqft $181
Subdivision Flint Hill
MLS Listing ID VARP2001608
Style Ranch/Rambler
Bedrooms 3
Full Baths 2
HOA Y/N N
Abv Grd Liv Area 1,575
Originating Board BRIGHT
Year Built 1986
Annual Tax Amount $2,224
Tax Year 2022
Lot Size 4.913 Acres
Acres 4.91
Property Description
As you park your car in the covered carport, you will step out to the covered patio space which is ideal for outdoor entertaining and enjoying the beautiful surroundings through the large open windows. The patio will take you directly through the main level of the house which boasts three spacious bedrooms and two well-appointed bathrooms. The living room serves as a welcoming space for relaxation and entertainment. Adjacent to the living room is a versatile formal dining room, which can also be utilized as a home office, catering to modern work-from-home needs. The sit-in kitchen is designed for both casual dining and culinary endeavors, offering a cozy atmosphere for meals and gatherings. A conveniently located laundry room on this level adds to the home's practicality and ease of living.
The fully finished lower level is a highlight of this property, featuring a large living area with a charming fireplace, perfect for cozy evenings. The lower level of this home is ideal for dog breeders or pet lovers, featuring a convenient utility sink perfect for washing smaller dogs, additional laundry closet, and easy access to a fenced yard on the side of the house. Simply add a few kennels, and you're all set to create a comfortable, functional space for your furry friends!
The property’s five acres are a haven for nature and pet lovers alike, with a nice loop-around driveway providing both convenience and a touch of elegance. The expansive grounds provide ample opportunities for gardening, outdoor activities, or simply enjoying the peace and privacy of rural living.
In addition to its tranquil setting, the home is just a short drive to the charming village of Flint Hill, offering great dining options such as the Blue Door Inn and The Dark Horse. For more extensive amenities, the towns of Washington and Sperryville are a mere 15 minutes from the property. This prime location ensures that all the necessities and recreational opportunities are within easy reach, making it an ideal spot for those seeking both solitude and convenience. Additionally, the house is very close to Front Royal for all your big box shopping needs and offers easy access to Route 66.
Location
State VA
County Rappahannock
Zoning AGRICULTURE
Rooms
Other Rooms Living Room, Dining Room, Primary Bedroom, Bedroom 2, Bedroom 3, Kitchen, Family Room, Basement, Laundry, Storage Room, Bathroom 2, Bonus Room, Primary Bathroom
Basement Daylight, Partial, Fully Finished, Outside Entrance, Interior Access, Rough Bath Plumb, Windows
Main Level Bedrooms 3
Interior
Interior Features Combination Kitchen/Dining, Family Room Off Kitchen, Floor Plan - Traditional, Formal/Separate Dining Room, Kitchen - Eat-In, Pantry, Wood Floors
Hot Water Electric
Heating Forced Air
Cooling Central A/C
Flooring Hardwood, Vinyl
Fireplaces Number 1
Equipment Built-In Range, Dryer - Electric, Refrigerator, Washer
Fireplace Y
Appliance Built-In Range, Dryer - Electric, Refrigerator, Washer
Heat Source Oil
Laundry Main Floor, Basement
Exterior
Exterior Feature Brick, Patio(s)
Garage Spaces 13.0
Water Access N
View Trees/Woods
Roof Type Architectural Shingle
Accessibility None
Porch Brick, Patio(s)
Total Parking Spaces 13
Garage N
Building
Lot Description Front Yard, Partly Wooded, Private, Road Frontage, Rural, Sloping
Story 1
Foundation Brick/Mortar
Sewer On Site Septic
Water Private
Architectural Style Ranch/Rambler
Level or Stories 1
Additional Building Above Grade, Below Grade
New Construction N
Schools
School District Rappahannock County Public Schools
Others
Senior Community No
Tax ID 13 34
Ownership Fee Simple
SqFt Source Assessor
Special Listing Condition Standard







