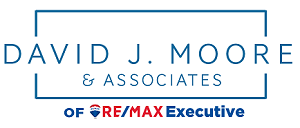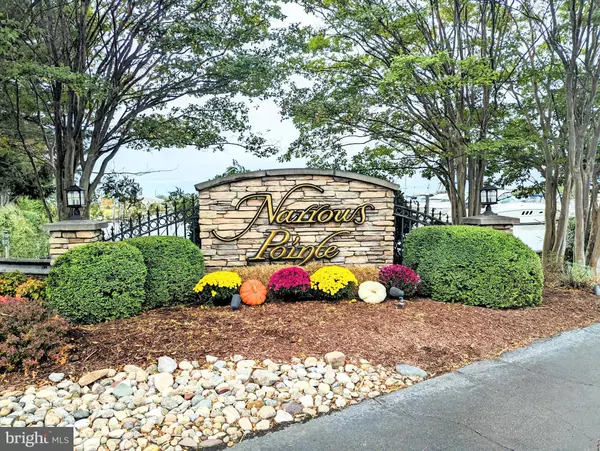
334 NARROWS POINTE DR Grasonville, MD 21638
3 Beds
4 Baths
3,000 SqFt
UPDATED:
11/09/2024 12:15 PM
Key Details
Property Type Condo
Sub Type Condo/Co-op
Listing Status Pending
Purchase Type For Sale
Square Footage 3,000 sqft
Price per Sqft $429
Subdivision Narrows Pointe
MLS Listing ID MDQA2011196
Style Coastal,Contemporary
Bedrooms 3
Full Baths 3
Half Baths 1
Condo Fees $710/mo
HOA Y/N N
Abv Grd Liv Area 3,000
Originating Board BRIGHT
Year Built 2003
Annual Tax Amount $7,318
Tax Year 2020
Property Description
Step outside to enjoy two private balconies, one equipped with a electric, remote-control UV-coated screen, plus a paved terrace overlooking the Chester River, perfect to impress your guests or a quiet moment to soak in the Chester River views! Walk or bike to many of the area's finest restaurants or take advantage of a Boater’s Paradise at Safe Harbor Marina right at your doorstep, offering a range of amenities including a swimming pool, fitness center, and a waterside restaurant. Speaking of biking...The Cross Island Trail is an amazing way to keep in shape while exploring our Island! WAIT, that's not all!...Most of the fine furnishings are included with this sale! Don't miss your "great escape" at Narrows Pointe—where luxury meets waterfront living! Boat also for sale.
Location
State MD
County Queen Annes
Zoning WVC
Direction West
Rooms
Other Rooms Dining Room, Primary Bedroom, Bedroom 2, Kitchen, Exercise Room, Great Room, Laundry, Loft, Additional Bedroom
Basement Combination, Garage Access, Heated, Improved, Interior Access, Partially Finished, Poured Concrete
Main Level Bedrooms 1
Interior
Interior Features Ceiling Fan(s), Floor Plan - Open, Kitchen - Island, Primary Bedroom - Bay Front, Pantry, Recessed Lighting, Bathroom - Stall Shower, Bathroom - Tub Shower, Wood Floors
Hot Water Bottled Gas
Heating Heat Pump - Gas BackUp, Zoned
Cooling Heat Pump(s), Zoned
Flooring Hardwood, Carpet, Ceramic Tile
Fireplaces Number 1
Fireplaces Type Mantel(s), Stone
Inclusions Furniture can be included under separate agreement.
Equipment Built-In Microwave, Cooktop, Dishwasher, Disposal, Dryer, Icemaker, Oven - Wall, Refrigerator, Washer, Water Heater
Furnishings Yes
Fireplace Y
Window Features Energy Efficient,Screens
Appliance Built-In Microwave, Cooktop, Dishwasher, Disposal, Dryer, Icemaker, Oven - Wall, Refrigerator, Washer, Water Heater
Heat Source Propane - Owned, Electric
Laundry Lower Floor
Exterior
Exterior Feature Patio(s), Screened, Porch(es)
Garage Garage - Front Entry, Inside Access
Garage Spaces 4.0
Amenities Available Common Grounds, Gated Community, Pier/Dock
Waterfront Y
Waterfront Description Rip-Rap,Private Dock Site
Water Access Y
Water Access Desc Boat - Powered,Canoe/Kayak,Fishing Allowed,Personal Watercraft (PWC),Private Access,Sail,Swimming Allowed,Waterski/Wakeboard
View Harbor, River, Scenic Vista, Water
Roof Type Architectural Shingle
Street Surface Black Top
Accessibility None
Porch Patio(s), Screened, Porch(es)
Road Frontage Private
Attached Garage 2
Total Parking Spaces 4
Garage Y
Building
Lot Description No Thru Street, Rip-Rapped
Story 3
Foundation Crawl Space, Slab
Sewer Public Sewer
Water Public
Architectural Style Coastal, Contemporary
Level or Stories 3
Additional Building Above Grade
Structure Type 9'+ Ceilings,2 Story Ceilings
New Construction N
Schools
School District Queen Anne'S County Public Schools
Others
Pets Allowed Y
HOA Fee Include Common Area Maintenance,Lawn Maintenance,Management,Pier/Dock Maintenance,Road Maintenance,Reserve Funds,Security Gate,Snow Removal,Trash,Ext Bldg Maint
Senior Community No
Tax ID 1805049164
Ownership Condominium
Security Features Motion Detectors,Smoke Detector
Special Listing Condition Standard
Pets Description No Pet Restrictions







