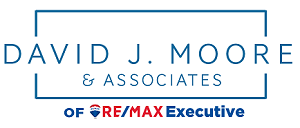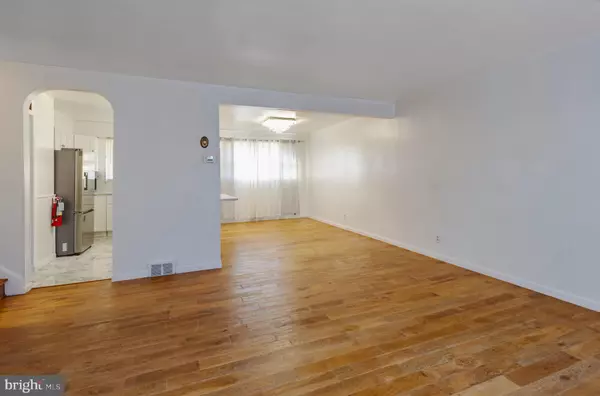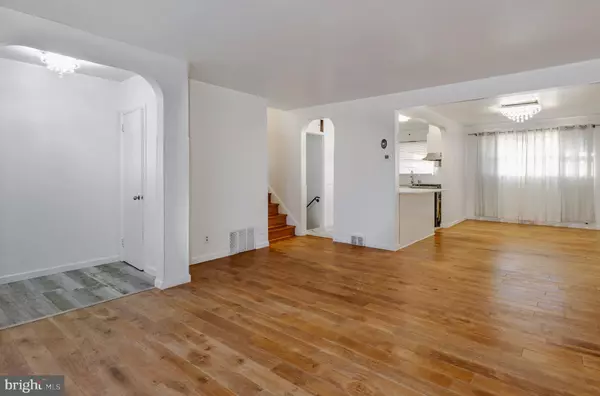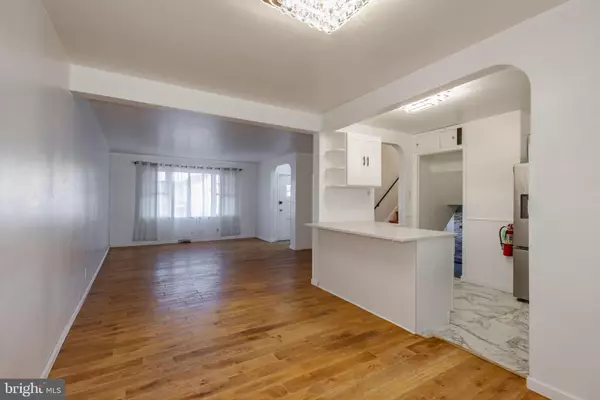
5609 PLYMOUTH AVE Pennsauken, NJ 08109
3 Beds
3 Baths
1,736 SqFt
UPDATED:
11/21/2024 08:10 PM
Key Details
Property Type Single Family Home
Sub Type Detached
Listing Status Active
Purchase Type For Sale
Square Footage 1,736 sqft
Price per Sqft $213
Subdivision None Available
MLS Listing ID NJCD2078354
Style Bi-level
Bedrooms 3
Full Baths 2
Half Baths 1
HOA Y/N N
Abv Grd Liv Area 1,736
Originating Board BRIGHT
Year Built 1955
Annual Tax Amount $6,867
Tax Year 2023
Lot Size 7,314 Sqft
Acres 0.17
Lot Dimensions 69.00 x 0.00
Property Description
This Gorgeous Property features 3 Bedrooms and 2.5 Bathrooms. As you enter the property, feast your eyes on the stunning New Hardwood floors throughout. The Living room features an open floor plan into the Dining room. The Kitchen features White Shaker cabinets, Stainless Steel Appliances, and quartz Counter tops. Upstairs you will Find 3 Spacious Bedrooms. The Master Bedroom features an En suite. The Bathroom features a Modern Tile Finishes and a Shower stall. The Hallway Bathroom features Modern Tile finishes, and a modern vanity. Downstairs features a Spacious Family room with Beautiful tile flooring throughout. Check out the Fire place. Gorgeous Brick Tile giving you all the feels during those
cold winter nights. Off of the family room features a Spacious Laundry room with Brand New Washer and Dryer and a half bathroom. Love the thought of hosting Summer BBQ's. The Screened in porch patio is perfect for entertaining or relaxing during those crisp fall morning or warm summer nights. Property also has a brand new White Vinyl fence, perfect for your furry friends.
Looking for Storage, the Property has a Full Attic Storage space, along with some easy access crawl space storage, and a Spacious Shed that is attached . P This property will not last long. Schedule your tour today.
Location
State NJ
County Camden
Area Pennsauken Twp (20427)
Zoning RESIDENTIAL
Rooms
Main Level Bedrooms 3
Interior
Hot Water Natural Gas
Heating Forced Air
Cooling Central A/C
Fireplaces Number 1
Inclusions washer, dryer, microwave, oven, fridge
Fireplace Y
Heat Source Natural Gas
Exterior
Garage Spaces 1.0
Water Access N
Accessibility 2+ Access Exits
Total Parking Spaces 1
Garage N
Building
Story 2
Foundation Slab, Crawl Space
Sewer Public Sewer
Water Public
Architectural Style Bi-level
Level or Stories 2
Additional Building Above Grade, Below Grade
New Construction N
Schools
School District Pennsauken Township Public Schools
Others
Pets Allowed Y
Senior Community No
Tax ID 27-05607-00010
Ownership Fee Simple
SqFt Source Assessor
Acceptable Financing Cash, Conventional, FHA
Listing Terms Cash, Conventional, FHA
Financing Cash,Conventional,FHA
Special Listing Condition Standard
Pets Description No Pet Restrictions







