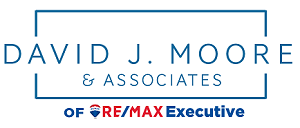
20315 GREENRIVER TER Germantown, MD 20876
3 Beds
3 Baths
1,520 SqFt
UPDATED:
12/02/2024 09:55 PM
Key Details
Property Type Townhouse
Sub Type End of Row/Townhouse
Listing Status Active
Purchase Type For Rent
Square Footage 1,520 sqft
Subdivision Watkins Meadows
MLS Listing ID MDMC2154066
Style Colonial
Bedrooms 3
Full Baths 2
Half Baths 1
HOA Y/N Y
Abv Grd Liv Area 1,060
Originating Board BRIGHT
Year Built 1985
Lot Size 2,250 Sqft
Acres 0.05
Property Description
Remarkably updated and clean 3 bedroom, 2.5 bathroom end-unit townhouse located on a secluded cul-de-sac in very quiet Watkins Meadows. Main level features gleaming hardwood flooring, recessed lights, and newer fixtures. The living room has three large windows overflowing with natural light. The dining room features an updated light fixture and a sliding glass door to rear deck. The kitchen has granite countertops, stainless steel appliances, and ample cupboard space.
The upper level boasts a large master suite with 3 large windows, sizable closet, and attached full bathroom. Two more spacious bedrooms, full hall bathroom with tile shower, and a convenient linen closet complete this level.
The lower level offers a large rec room with recessed lighting and laundry room with newer washer/dryer and mud sink.
The exterior features nice landscaping, mature trees, a new (2022) 275 square foot composite wood deck (perfect for entertaining!) and a fenced yard with a separate entrance. The deck overlooks a beautifully scenic common area that backs to Great Seneca Park (a 1,600-acre protected wooded park with creeks and trails – an amazing nature preserve!). Only 22 units in the entire HOA with ample parking. Near restaurants, shopping, Montgomery College and 270. Good credit required. Pets welcome with additional pet rent.
Location
State MD
County Montgomery
Zoning R200
Rooms
Other Rooms Game Room
Basement Full, Fully Finished
Interior
Interior Features Carpet, Combination Kitchen/Dining, Dining Area, Floor Plan - Traditional, Kitchen - Eat-In, Kitchen - Galley, Kitchen - Gourmet, Primary Bath(s), Recessed Lighting, Bathroom - Stall Shower, Bathroom - Tub Shower, Window Treatments, Wood Floors
Hot Water Electric
Heating Forced Air
Cooling Central A/C
Flooring Hardwood, Ceramic Tile, Carpet
Equipment Dishwasher, Disposal, Dryer, Refrigerator, Washer, Built-In Microwave, Exhaust Fan, Oven/Range - Electric, Stainless Steel Appliances, Water Heater, Extra Refrigerator/Freezer
Furnishings No
Fireplace N
Appliance Dishwasher, Disposal, Dryer, Refrigerator, Washer, Built-In Microwave, Exhaust Fan, Oven/Range - Electric, Stainless Steel Appliances, Water Heater, Extra Refrigerator/Freezer
Heat Source Electric
Laundry Washer In Unit, Dryer In Unit, Lower Floor
Exterior
Exterior Feature Deck(s)
Garage Spaces 2.0
Fence Rear
Amenities Available Common Grounds
Water Access N
Accessibility None
Porch Deck(s)
Total Parking Spaces 2
Garage N
Building
Lot Description Backs - Open Common Area, Backs to Trees
Story 3
Foundation Slab
Sewer Public Sewer
Water Public
Architectural Style Colonial
Level or Stories 3
Additional Building Above Grade, Below Grade
Structure Type Dry Wall
New Construction N
Schools
Elementary Schools Stedwick
Middle Schools Neelsville
High Schools Watkins Mill
School District Montgomery County Public Schools
Others
Pets Allowed Y
HOA Fee Include Trash,Snow Removal
Senior Community No
Tax ID 160902275672
Ownership Other
SqFt Source Assessor
Pets Allowed Case by Case Basis, Number Limit







