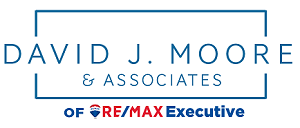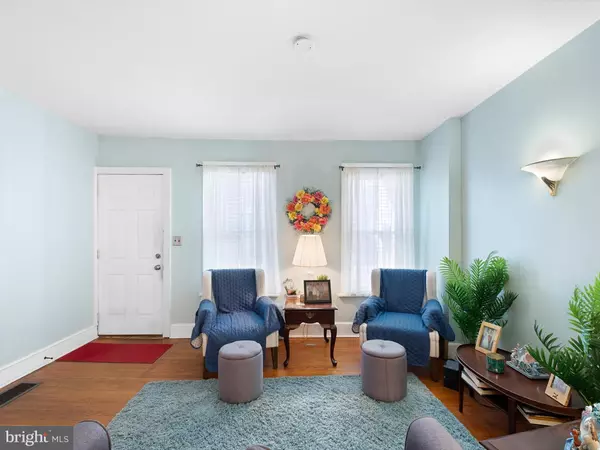17 STROUD ST Wilmington, DE 19805
4 Beds
2 Baths
2,475 SqFt
UPDATED:
02/26/2025 03:15 PM
Key Details
Property Type Townhouse
Sub Type End of Row/Townhouse
Listing Status Active
Purchase Type For Sale
Square Footage 2,475 sqft
Price per Sqft $101
Subdivision Wilmington
MLS Listing ID DENC2075668
Style Other
Bedrooms 4
Full Baths 1
Half Baths 1
HOA Y/N N
Abv Grd Liv Area 2,475
Originating Board BRIGHT
Year Built 1900
Annual Tax Amount $1,883
Tax Year 2024
Lot Size 4,791 Sqft
Acres 0.11
Lot Dimensions 65.00 x 75.00
Property Sub-Type End of Row/Townhouse
Property Description
Step into this rare gem, a capacious end-unit nestled in the heart of downtown Wilmington. Boasting a remarkable 2,575 square feet of above-grade living area, this home stands out with its sheer size—twice the typical square footage found in the neighborhood. The uniqueness of this property extends to its expansive and private backyard, offering double the outdoor space of nearby homes, complete with a secluded hardscape patio that promises privacy and tranquility.
This 4-bedroom, 1.5-bathroom residence is perfectly located near Wilmington's key attractions, including I-95, Amtrak and SEPTA stations, the bustling Riverfront, and a plethora of popular dining and shopping destinations. Experience the seamless flow from the spacious living room to the open-concept dining room and eat-in kitchen, all laid with elegant hardwood floors that elevate the aesthetic of this home. Upstairs, you'll find four generously sized bedrooms and a well-appointed full bathroom.
Additional perks include a detached two-car garage, adding convenience and value. With its prime location and exceptional offerings, this home represents an amazing opportunity for discerning buyers looking for significant living space and private outdoor enjoyment in Wilmington's vibrant setting. Don't miss out—schedule your tour today to experience this standout property before it's gone.
Location
State DE
County New Castle
Area Wilmington (30906)
Zoning 26R-3
Rooms
Basement Partial
Interior
Hot Water Natural Gas
Heating Forced Air
Cooling None
Fireplace N
Heat Source Natural Gas
Exterior
Parking Features Garage - Rear Entry
Garage Spaces 2.0
Utilities Available Natural Gas Available
Water Access N
Accessibility None
Total Parking Spaces 2
Garage Y
Building
Story 2
Foundation Other
Sewer Public Sewer
Water Public
Architectural Style Other
Level or Stories 2
Additional Building Above Grade, Below Grade
New Construction N
Schools
School District Christina
Others
Senior Community No
Tax ID 26-042.30-093
Ownership Fee Simple
SqFt Source Assessor
Special Listing Condition Standard






