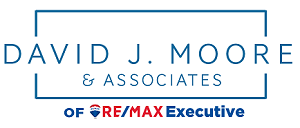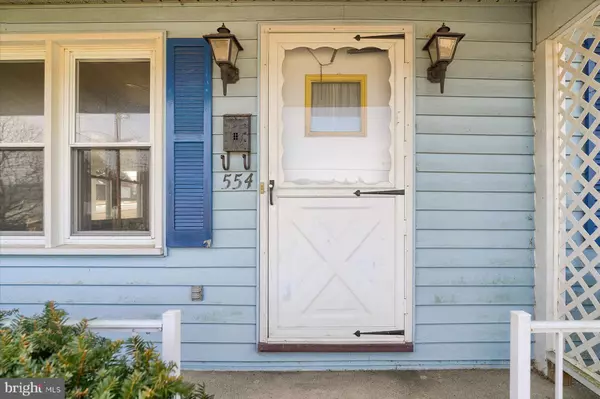554 E HIGH ST Bellefonte, PA 16823
3 Beds
2 Baths
1,825 SqFt
OPEN HOUSE
Sun Mar 02, 12:00pm - 2:00pm
UPDATED:
02/28/2025 01:09 AM
Key Details
Property Type Single Family Home
Sub Type Detached
Listing Status Active
Purchase Type For Sale
Square Footage 1,825 sqft
Price per Sqft $123
Subdivision None Available
MLS Listing ID PACE2513340
Style Ranch/Rambler
Bedrooms 3
Full Baths 2
HOA Y/N N
Abv Grd Liv Area 1,125
Originating Board BRIGHT
Year Built 1956
Annual Tax Amount $2,975
Tax Year 2024
Lot Size 0.360 Acres
Acres 0.36
Lot Dimensions 143 x 109
Property Sub-Type Detached
Property Description
Welcome to this 3-bedroom, 2-bathroom ranch-style home, perfectly situated in a quiet neighborhood, on a desirable .36-acre corner lot just blocks from the Heart of Victorian Bellefonte, BASD Elementary/Middle/High School, shopping and easy access for commuting . The exterior features an attached carport and durable aluminum siding, providing a low-maintenance exterior that's ready for your personal touch.
Inside, you'll find a spacious layout with plenty of potential for renovation and customization. This home is ideal for those looking to put their stamp on a property and make it truly special.
Key Features:
Ranch Style: Easy living with all main living areas on one level.
3 Bedrooms: Ample space for family or guests.
2 Bathrooms: Conveniently located on each level of the home.
Corner Lot: Enjoy extra yard space and a unique setting.
Aluminum Siding: Durable and easy to maintain.
Bring Your Vision!
This property is ready for your updates and renovations. Whether you're a DIY enthusiast or looking for a project to invest in, this home offers endless possibilities. Don't miss out on this fantastic opportunity to create your dream home.
Location
State PA
County Centre
Area Bellefonte Boro (16432)
Zoning RESIDENTIAL
Rooms
Other Rooms Living Room, Dining Room, Sitting Room, Bedroom 2, Bedroom 3, Kitchen, Family Room, Bedroom 1, Bathroom 1, Bathroom 2
Basement Full, Partially Finished
Main Level Bedrooms 3
Interior
Hot Water Electric
Heating Forced Air
Cooling Central A/C
Flooring Carpet, Solid Hardwood
Fireplaces Number 2
Fireplaces Type Brick, Wood
Equipment Dishwasher, Cooktop, Oven - Wall, Refrigerator, Washer
Furnishings No
Fireplace Y
Window Features Replacement
Appliance Dishwasher, Cooktop, Oven - Wall, Refrigerator, Washer
Heat Source Oil
Laundry Basement
Exterior
Exterior Feature Patio(s), Porch(es)
Garage Spaces 3.0
Water Access N
View Mountain
Roof Type Architectural Shingle
Accessibility None
Porch Patio(s), Porch(es)
Total Parking Spaces 3
Garage N
Building
Lot Description Corner, Front Yard, Level, Rear Yard, SideYard(s)
Story 1
Foundation Block
Sewer Public Sewer
Water Public
Architectural Style Ranch/Rambler
Level or Stories 1
Additional Building Above Grade, Below Grade
Structure Type Paneled Walls,Dry Wall
New Construction N
Schools
High Schools Bellefonte Area
School District Bellefonte Area
Others
Pets Allowed Y
Senior Community No
Tax ID 32-202-,078-,0000-
Ownership Fee Simple
SqFt Source Assessor
Acceptable Financing Cash, Conventional, FHA, USDA, VA
Horse Property N
Listing Terms Cash, Conventional, FHA, USDA, VA
Financing Cash,Conventional,FHA,USDA,VA
Special Listing Condition Standard
Pets Allowed No Pet Restrictions






