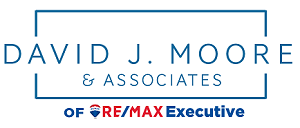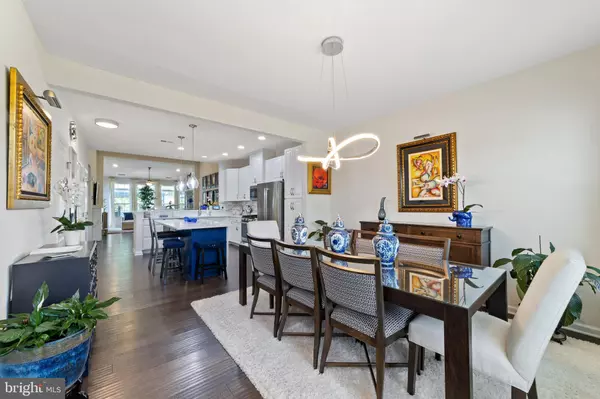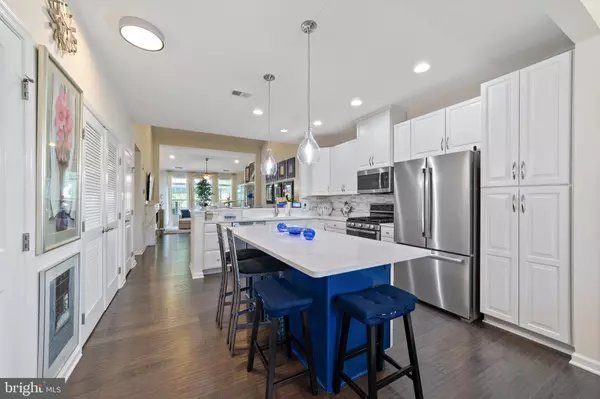$380,000
$349,900
8.6%For more information regarding the value of a property, please contact us for a free consultation.
74 HEALS FARM RD Burlington, NJ 08016
3 Beds
3 Baths
2,042 SqFt
Key Details
Sold Price $380,000
Property Type Townhouse
Sub Type Interior Row/Townhouse
Listing Status Sold
Purchase Type For Sale
Square Footage 2,042 sqft
Price per Sqft $186
Subdivision Hidden Lake Village
MLS Listing ID NJBL2027864
Sold Date 10/11/22
Style A-Frame,Traditional
Bedrooms 3
Full Baths 2
Half Baths 1
HOA Fees $164/mo
HOA Y/N Y
Abv Grd Liv Area 2,042
Originating Board BRIGHT
Year Built 2017
Annual Tax Amount $7,542
Tax Year 2021
Lot Size 2,879 Sqft
Acres 0.07
Lot Dimensions 0.00 x 0.00
Property Description
Welcome to Hidden Lake Village, a 55+ community built by Ryan homes. Only 5 years young with all the latest trends and color schemes, As you enter the main level you are greeted by modern features starting with engineered hardwood flooring throughout the majority of the main level and recessed lighting. The front of the home has your formal dining area with a modern lighting fixture. As you move through you come to the fantastic kitchen complete with quartz countertops, white cabinetry, tiled backsplash, set-in sink, stainless steel appliances and kitchen island with plenty of drawers for storage. Adjacent you will find the powder room, closet with washer/dryer and section with built in desk for a hideaway desk area. The living room is large with a vaulted two story ceiling for a spacious feel. The primary bedroom is off the living room with a room anyone would love with tray a tray ceiling. The primary bath is one for the books with double vanity, stall shower and soaking tub and at the end a walk in closet. The backdoor leads you out to a lovely concrete patio for all of your outdoor living space.
The upper level offers you a spacious loft/common area overlooking the living room. The one bedroom off the left has a walk-in closet and the 3rd bedroom is spacious with windows that bring in a great amount of natural light and a walk-in closet. The full bathroom does not disappoint with a tub/shower combo and adjacent is the utility room with a crawl space for storage. Schedule your tour today!
Location
State NJ
County Burlington
Area Burlington Twp (20306)
Zoning RES
Rooms
Other Rooms Living Room, Dining Room, Primary Bedroom, Sitting Room, Bedroom 2, Kitchen, Bedroom 1, Primary Bathroom
Main Level Bedrooms 1
Interior
Interior Features Combination Kitchen/Dining, Combination Kitchen/Living, Dining Area, Floor Plan - Open, Kitchen - Eat-In, Kitchen - Island, Upgraded Countertops, Walk-in Closet(s), Window Treatments
Hot Water Natural Gas
Heating Forced Air
Cooling Central A/C
Flooring Engineered Wood
Equipment Built-In Microwave, Disposal, Dryer, Icemaker, Oven - Self Cleaning, Oven - Single, Stainless Steel Appliances, Washer, Washer/Dryer Stacked, Water Heater
Furnishings No
Fireplace N
Appliance Built-In Microwave, Disposal, Dryer, Icemaker, Oven - Self Cleaning, Oven - Single, Stainless Steel Appliances, Washer, Washer/Dryer Stacked, Water Heater
Heat Source Natural Gas
Laundry Main Floor
Exterior
Exterior Feature Patio(s)
Garage Garage - Front Entry
Garage Spaces 1.0
Waterfront N
Water Access N
Roof Type Shingle
Accessibility None
Porch Patio(s)
Attached Garage 1
Total Parking Spaces 1
Garage Y
Building
Story 2
Foundation Slab
Sewer Public Sewer
Water Public
Architectural Style A-Frame, Traditional
Level or Stories 2
Additional Building Above Grade, Below Grade
New Construction N
Schools
School District Burlington Township
Others
HOA Fee Include Lawn Care Side,Lawn Care Rear,Common Area Maintenance,Snow Removal
Senior Community Yes
Age Restriction 55
Tax ID 06-00104 38-00037 01
Ownership Fee Simple
SqFt Source Assessor
Acceptable Financing Conventional, FHA, Cash, VA
Listing Terms Conventional, FHA, Cash, VA
Financing Conventional,FHA,Cash,VA
Special Listing Condition Standard
Read Less
Want to know what your home might be worth? Contact us for a FREE valuation!

Our team is ready to help you sell your home for the highest possible price ASAP

Bought with Jay A Sichel • RE/MAX at Home






