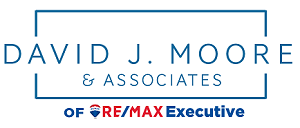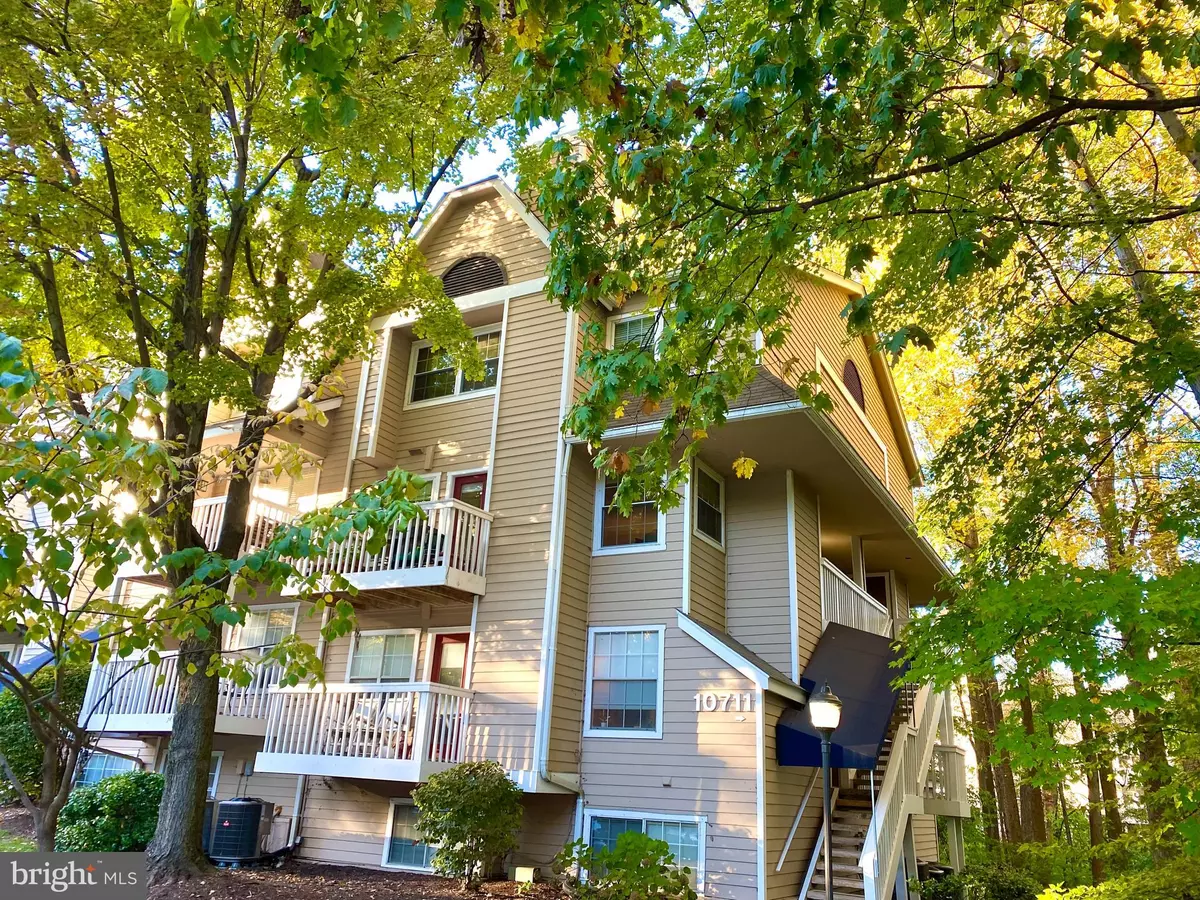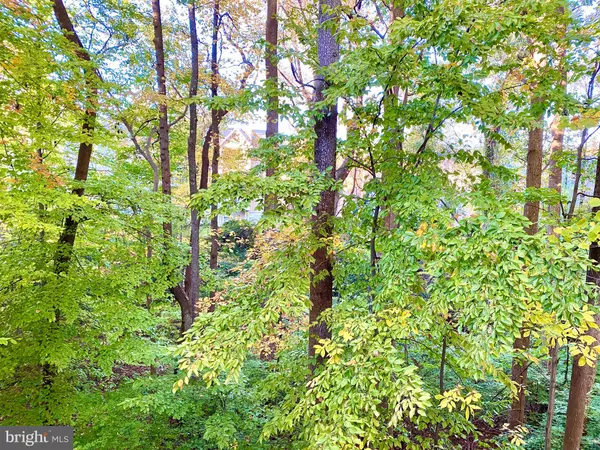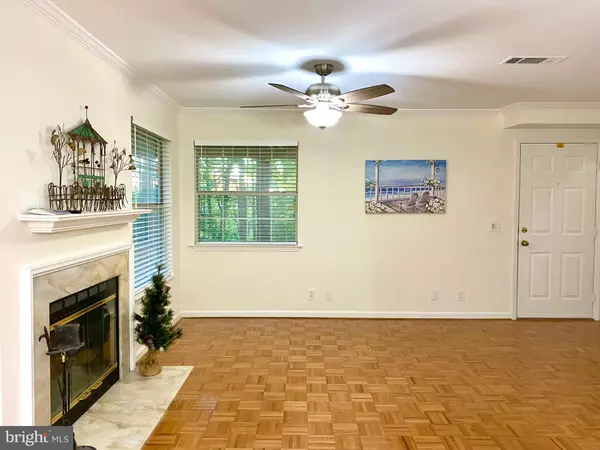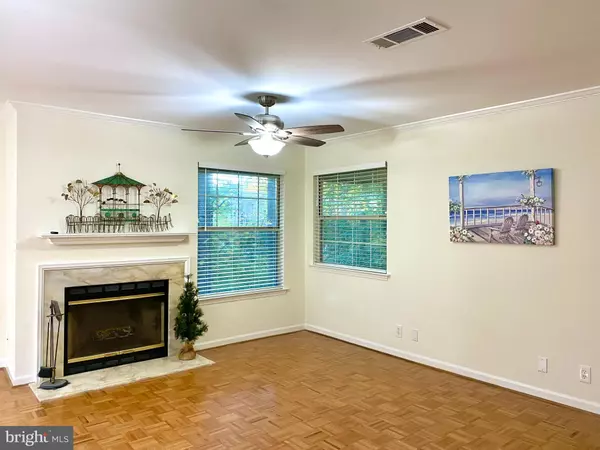$415,000
$419,900
1.2%For more information regarding the value of a property, please contact us for a free consultation.
10711 HAMPTON MILL TER #324 Rockville, MD 20852
2 Beds
2 Baths
1,037 SqFt
Key Details
Sold Price $415,000
Property Type Condo
Sub Type Condo/Co-op
Listing Status Sold
Purchase Type For Sale
Square Footage 1,037 sqft
Price per Sqft $400
Subdivision Gables
MLS Listing ID MDMC2020088
Sold Date 12/22/21
Style Contemporary
Bedrooms 2
Full Baths 2
Condo Fees $445/mo
HOA Fees $33/ann
HOA Y/N Y
Abv Grd Liv Area 1,037
Originating Board BRIGHT
Year Built 1987
Annual Tax Amount $3,828
Tax Year 2020
Property Description
Buyer got icy cold feet! Made his choice too quickly! Gables of Tuckerman Tree House Condo....Updated top level unit with contemporary feel. Enjoy the privacy of the setting , the community amenities, as well as the super convenient location! Unit updates include fresh paint, new lighting, new luxury vinyl tile flooring, updated baths, recently updated HVAC, and a stunning new kitchen. The bright white kitchen features new cabinets, new granite countertops, breakfast bar w/ downlights, recessed lighting and all new stainless steel appliances. The kitchen also has the stack washer/dryer which was replaced a few years ago. The dining area has a new chandelier and access to the private balcony with wondrous wooded views! The living and dining rooms sport the original wood flooring. The living room has a wood-burning fireplace, a new ceiling fan, and a large under-step storage closet. The main level also has newly installed cordless faux wood white blinds. The steps to the upstairs and the two upper level bedrooms have brand new carpet. The baths have new gray vanities, new lighting, new commodes, and the LVT floors. Both bedrooms have large walk-in closets and room darkening shades. The primary bedroom has a ceiling fan and the updated en-suite bath. A secure storage closet is conveniently located to the right of the condo's front door. The Gables Clubhouse is close by with a fitness center, an indoor racquetball court, a party room, and on-site management. An outdoor pool, tot lot, and tennis court are also available. The community is pet friendly with no weight limits. Just over a mile to the Red Line Strathmore Grosvenor Metro, nearby to the Wildwood Shopping Center, Pike & Rose, Whole Foods, walking & bike trails!
Location
State MD
County Montgomery
Zoning PD9
Rooms
Other Rooms Living Room, Dining Room, Bedroom 2, Kitchen, Bedroom 1, Bathroom 1, Bathroom 2
Interior
Interior Features Floor Plan - Open, Carpet, Ceiling Fan(s), Dining Area, Recessed Lighting, Window Treatments, Tub Shower, Upgraded Countertops, Walk-in Closet(s), Wood Floors
Hot Water Electric
Heating Forced Air, Heat Pump(s)
Cooling Ceiling Fan(s), Central A/C, Heat Pump(s)
Flooring Carpet, Hardwood, Laminate Plank
Fireplaces Number 1
Fireplaces Type Fireplace - Glass Doors, Equipment
Equipment Disposal, Dryer - Electric, Washer, Stainless Steel Appliances, Icemaker, Microwave, Oven/Range - Electric, Dishwasher, Refrigerator
Fireplace Y
Appliance Disposal, Dryer - Electric, Washer, Stainless Steel Appliances, Icemaker, Microwave, Oven/Range - Electric, Dishwasher, Refrigerator
Heat Source Electric
Laundry Dryer In Unit, Washer In Unit, Main Floor
Exterior
Exterior Feature Balcony
Utilities Available Cable TV Available, Electric Available, Sewer Available, Water Available
Amenities Available Club House, Fitness Center, Pool - Outdoor, Tennis Courts, Tot Lots/Playground, Racquet Ball
Water Access N
View Trees/Woods
Roof Type Composite
Accessibility None
Porch Balcony
Garage N
Building
Lot Description Backs to Trees
Story 2
Unit Features Garden 1 - 4 Floors
Sewer Public Sewer
Water Public
Architectural Style Contemporary
Level or Stories 2
Additional Building Above Grade, Below Grade
Structure Type Dry Wall
New Construction N
Schools
Elementary Schools Kensington Parkwood
Middle Schools North Bethesda
High Schools Walter Johnson
School District Montgomery County Public Schools
Others
Pets Allowed Y
HOA Fee Include Common Area Maintenance,Ext Bldg Maint,Insurance,Lawn Maintenance,Management,Pool(s),Snow Removal,Trash,Water
Senior Community No
Tax ID 160402731165
Ownership Condominium
Horse Property N
Special Listing Condition Standard
Pets Description Cats OK, Dogs OK
Read Less
Want to know what your home might be worth? Contact us for a FREE valuation!

Our team is ready to help you sell your home for the highest possible price ASAP

Bought with Noah Trager • Streamline Management, LLC.

