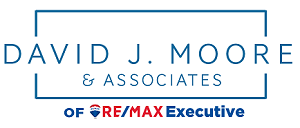$345,000
$369,000
6.5%For more information regarding the value of a property, please contact us for a free consultation.
106 PALMETTO CT La Plata, MD 20646
4 Beds
4 Baths
1,960 SqFt
Key Details
Sold Price $345,000
Property Type Townhouse
Sub Type Interior Row/Townhouse
Listing Status Sold
Purchase Type For Sale
Square Footage 1,960 sqft
Price per Sqft $176
Subdivision Charleston Terrace
MLS Listing ID MDCH2025550
Sold Date 11/13/23
Style Colonial
Bedrooms 4
Full Baths 3
Half Baths 1
HOA Fees $30/ann
HOA Y/N Y
Abv Grd Liv Area 1,320
Originating Board BRIGHT
Year Built 1992
Annual Tax Amount $3,585
Tax Year 2022
Lot Size 2,178 Sqft
Acres 0.05
Property Description
Located in beautiful downtown La Plata, this home is a recently refreshed two story townhouse on a finished basement. The first Floor consists of a Living Room, a renovated Powder Room (Bath Room), a renovated Galley Kitchen / Dining room combo and Pantry all on new laminate wood and carpet. The second floor consists of 3 Bedrooms, a renovated hallway full bathroom, a renovated Primary Bathroom and plenty of storage to match the size of the home. The basement which can be also be used as a "primary suite" includes a laundry alcove, a renovated full bathroom, a rec room and two large storage spaces. Basement flooring is a mixture of ceramic tile and new carpet. The ultra-high efficiency heating and cooling system with humidifier is amazing. The Kitchen appliances are all Brand New, the Laundry appliances are upgraded and in perfect working condition. The back yard has a fence and the patio pavers provide a place for you and yours to enjoy the outdoors. The front porch includes vinyl railings, a refaced foundation and very well maintained iron step railings. If you like a friendly quiet neighborhood , this is the place for you and your family.
Location
State MD
County Charles
Zoning R-3
Rooms
Basement Daylight, Partial, Full, Fully Finished, Heated, Interior Access, Outside Entrance, Rear Entrance, Space For Rooms, Sump Pump, Windows
Interior
Interior Features Air Filter System, Attic, Carpet, Ceiling Fan(s), Combination Kitchen/Dining, Family Room Off Kitchen, Floor Plan - Traditional, Kitchen - Galley, Stall Shower, Tub Shower, Wood Floors
Hot Water Electric
Heating Energy Star Heating System, Forced Air, Heat Pump - Electric BackUp, Humidifier, Central
Cooling Air Purification System, Ceiling Fan(s), Central A/C, Energy Star Cooling System, Heat Pump(s), Programmable Thermostat
Flooring Carpet, Ceramic Tile, Engineered Wood, Laminated, Partially Carpeted, Wood
Equipment Built-In Microwave, Air Cleaner, Dishwasher, Disposal, Dryer - Electric, Dryer - Front Loading, Energy Efficient Appliances, ENERGY STAR Clothes Washer, ENERGY STAR Dishwasher, ENERGY STAR Refrigerator, Exhaust Fan, Icemaker, Microwave, Oven - Self Cleaning, Oven/Range - Electric, Refrigerator, Stainless Steel Appliances, Stove, Washer - Front Loading, Water Dispenser, Water Heater
Fireplace N
Window Features Vinyl Clad
Appliance Built-In Microwave, Air Cleaner, Dishwasher, Disposal, Dryer - Electric, Dryer - Front Loading, Energy Efficient Appliances, ENERGY STAR Clothes Washer, ENERGY STAR Dishwasher, ENERGY STAR Refrigerator, Exhaust Fan, Icemaker, Microwave, Oven - Self Cleaning, Oven/Range - Electric, Refrigerator, Stainless Steel Appliances, Stove, Washer - Front Loading, Water Dispenser, Water Heater
Heat Source Electric
Exterior
Exterior Feature Deck(s), Porch(es), Patio(s)
Garage Spaces 2.0
Parking On Site 2
Water Access N
Roof Type Asphalt
Accessibility None
Porch Deck(s), Porch(es), Patio(s)
Total Parking Spaces 2
Garage N
Building
Story 3
Foundation Other
Sewer Public Sewer
Water Public
Architectural Style Colonial
Level or Stories 3
Additional Building Above Grade, Below Grade
Structure Type Dry Wall
New Construction N
Schools
Elementary Schools Walter J Mitchell
Middle Schools Milton M Somers
High Schools La Plata
School District Charles County Public Schools
Others
Senior Community No
Tax ID 0901050346
Ownership Fee Simple
SqFt Source Estimated
Security Features Smoke Detector
Special Listing Condition Standard
Read Less
Want to know what your home might be worth? Contact us for a FREE valuation!

Our team is ready to help you sell your home for the highest possible price ASAP

Bought with Nelson Noe Fuentes • Keller Williams Capital Properties






