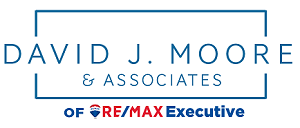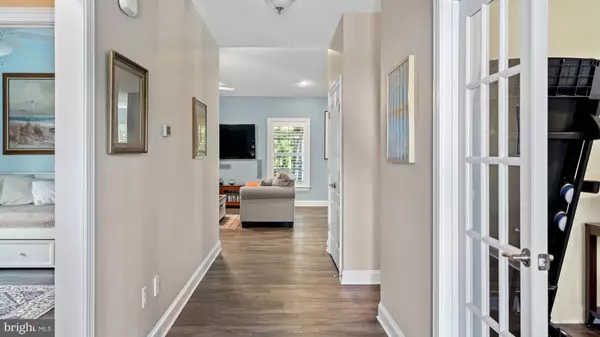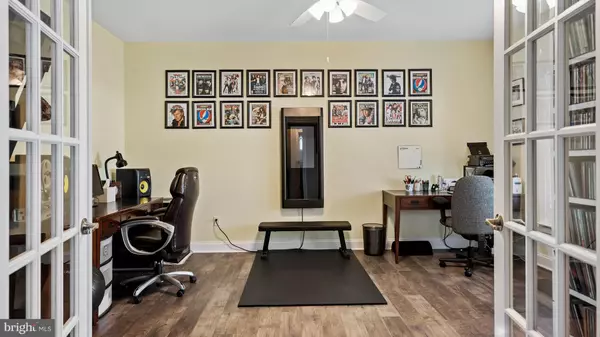$619,900
$619,900
For more information regarding the value of a property, please contact us for a free consultation.
28820 HENRY PL Millsboro, DE 19966
4 Beds
3 Baths
2,493 SqFt
Key Details
Sold Price $619,900
Property Type Single Family Home
Sub Type Detached
Listing Status Sold
Purchase Type For Sale
Square Footage 2,493 sqft
Price per Sqft $248
Subdivision Baylis Estates
MLS Listing ID DESU2049784
Sold Date 01/08/24
Style Ranch/Rambler
Bedrooms 4
Full Baths 2
Half Baths 1
HOA Fees $125/ann
HOA Y/N Y
Abv Grd Liv Area 2,493
Originating Board BRIGHT
Year Built 2019
Annual Tax Amount $1,061
Tax Year 2022
Lot Size 7,841 Sqft
Acres 0.18
Property Description
Offering 4 bedrooms, 2.5 baths, 2 car garage on a premium lot backing up to woods and community pond. As you enter your new home you are greeted with a spacious entry way with LVL flooring. A bedroom, workout area, and/or living area is located to your right. The two additional guest bedrooms are to your left. The owners suite provides a large area and potential sitting area with a walk in closet and upgraded bathroom. As you walk your way to rear of the home you experience an open kitchen, living and entertainment area where you can grow old. The kitchen offers quartz countertops, light grey cabinets, 2 islands, pantry, recessed lighting that allows are for cooking, entertaining, or relaxing. The glorious living area with LVL flooring and vaulted ceiling offers a gas fireplace and lots of natural light. Located off the living area you have an additional dining/den that opens to the screen porch and paver patio where a sunset and views of the pond and wood line will put you at peace. The views of the wooded rear of the lot and pond gives you the best of both world. Before you leave you have to see the garage with room for two cars which also has a bar area with a sink drink cooler. The steel cabinetry fills the walls for loads of storage as well as hanging storage options. Buy this home and save money on what a new one would cost. Schedule your appointment today.
Location
State DE
County Sussex
Area Indian River Hundred (31008)
Zoning RESIDENTIAL
Rooms
Main Level Bedrooms 4
Interior
Interior Features Ceiling Fan(s), Combination Kitchen/Living, Crown Moldings, Dining Area, Entry Level Bedroom, Floor Plan - Open, Recessed Lighting, Window Treatments
Hot Water Natural Gas
Heating Heat Pump - Gas BackUp
Cooling Central A/C
Flooring Ceramic Tile, Luxury Vinyl Plank
Fireplaces Number 1
Fireplaces Type Gas/Propane
Equipment Built-In Microwave, Central Vacuum, Dishwasher, Dryer, Oven/Range - Gas, Refrigerator, Six Burner Stove, Stainless Steel Appliances, Washer
Fireplace Y
Appliance Built-In Microwave, Central Vacuum, Dishwasher, Dryer, Oven/Range - Gas, Refrigerator, Six Burner Stove, Stainless Steel Appliances, Washer
Heat Source Natural Gas
Laundry Main Floor
Exterior
Exterior Feature Patio(s), Screened
Parking Features Garage - Front Entry
Garage Spaces 2.0
Amenities Available Community Center, Pool - Outdoor
Water Access N
View Pond, Trees/Woods
Roof Type Architectural Shingle
Accessibility None
Porch Patio(s), Screened
Attached Garage 2
Total Parking Spaces 2
Garage Y
Building
Lot Description Backs to Trees, Pond
Story 1
Foundation Concrete Perimeter
Sewer Public Sewer
Water Public
Architectural Style Ranch/Rambler
Level or Stories 1
Additional Building Above Grade, Below Grade
Structure Type Dry Wall
New Construction N
Schools
Elementary Schools Long Neck
Middle Schools Millsboro
High Schools Sussex Central
School District Indian River
Others
HOA Fee Include Common Area Maintenance,Lawn Maintenance,Road Maintenance,Snow Removal
Senior Community No
Tax ID 234-29.00-1847.00
Ownership Fee Simple
SqFt Source Estimated
Acceptable Financing Cash, Conventional, FHA, VA
Listing Terms Cash, Conventional, FHA, VA
Financing Cash,Conventional,FHA,VA
Special Listing Condition Standard
Read Less
Want to know what your home might be worth? Contact us for a FREE valuation!

Our team is ready to help you sell your home for the highest possible price ASAP

Bought with Lori A McKewen • Active Adults Realty






