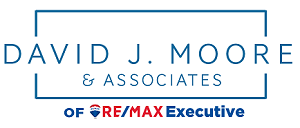$540,000
$515,000
4.9%For more information regarding the value of a property, please contact us for a free consultation.
103 DEVON RD Chalfont, PA 18914
4 Beds
3 Baths
2,100 SqFt
Key Details
Sold Price $540,000
Property Type Single Family Home
Sub Type Detached
Listing Status Sold
Purchase Type For Sale
Square Footage 2,100 sqft
Price per Sqft $257
Subdivision Brittany Farms
MLS Listing ID PABU2063380
Sold Date 04/03/24
Style Split Level
Bedrooms 4
Full Baths 1
Half Baths 2
HOA Y/N N
Abv Grd Liv Area 2,100
Originating Board BRIGHT
Year Built 1958
Annual Tax Amount $5,139
Tax Year 2022
Lot Size 0.291 Acres
Acres 0.29
Lot Dimensions 75.00 x 169.00
Property Description
Located on a quiet residential street in desirable Brittany Farms, this spacious 4-BEDROOM, 3 BATH home immediately greets you with beautiful GRAYWASHED PLANK FLOORING and sightlines to a pristine WHITE SHAKER CABINET KITCHEN. The kitchen also comes equipped with UPDATED STAINLESS-STEEL APPLIANCES and GRANITE COUNTERTOPS. Just off the kitchen, you will find the entrance to your private SCREENED IN PORCH, which overlooks a massive INGROUND SALTWATER POOL. The pool also has sliding board, diving board, and a NEW LINER installed in 2021. After a long night of swimming, you can warm up by the home’s lower level PROPANE FIREPLACE; which is encased with a stone wall and wood mantle, great for decorating! Additional features of the property include a HALF-HOUSE GENERATOR so you are never without power, a TWO CAR GARAGE with direct house access, a MUD ROOM with laundry area, NEW SIDING and a detached CARPORT for all of your additional parking or storage needs. Whether you are looking for your summertime oasis, a place to cozy up for the winter, or simply some extra living space for your family; this property is a must see!
Location
State PA
County Bucks
Area New Britain Twp (10126)
Zoning RR
Rooms
Other Rooms Living Room, Dining Room, Bedroom 2, Bedroom 3, Bedroom 4, Kitchen, Family Room, Bedroom 1, Mud Room
Basement Rear Entrance, Windows, Interior Access, Garage Access, Fully Finished
Interior
Interior Features Attic, Breakfast Area, Carpet, Ceiling Fan(s), Dining Area, Kitchen - Island, Tub Shower
Hot Water Oil
Heating Forced Air
Cooling Central A/C
Flooring Carpet, Hardwood, Luxury Vinyl Plank
Fireplaces Number 1
Fireplaces Type Gas/Propane
Equipment Dishwasher, Dryer, Microwave, Oven/Range - Electric, Stainless Steel Appliances, Washer
Fireplace Y
Window Features Bay/Bow
Appliance Dishwasher, Dryer, Microwave, Oven/Range - Electric, Stainless Steel Appliances, Washer
Heat Source Oil
Exterior
Exterior Feature Screened, Porch(es)
Garage Inside Access
Garage Spaces 3.0
Carport Spaces 1
Fence Aluminum
Waterfront N
Water Access N
Roof Type Shingle
Accessibility 2+ Access Exits
Porch Screened, Porch(es)
Attached Garage 2
Total Parking Spaces 3
Garage Y
Building
Story 2.5
Foundation Crawl Space
Sewer Public Sewer
Water Public
Architectural Style Split Level
Level or Stories 2.5
Additional Building Above Grade, Below Grade
Structure Type Dry Wall
New Construction N
Schools
School District Central Bucks
Others
Senior Community No
Tax ID 26-008-091
Ownership Fee Simple
SqFt Source Assessor
Acceptable Financing Cash, Conventional, FHA, VA
Listing Terms Cash, Conventional, FHA, VA
Financing Cash,Conventional,FHA,VA
Special Listing Condition Standard
Read Less
Want to know what your home might be worth? Contact us for a FREE valuation!

Our team is ready to help you sell your home for the highest possible price ASAP

Bought with Anthony Fleming • LBC Property Group, LLC






