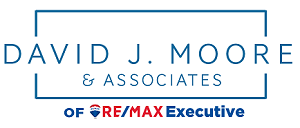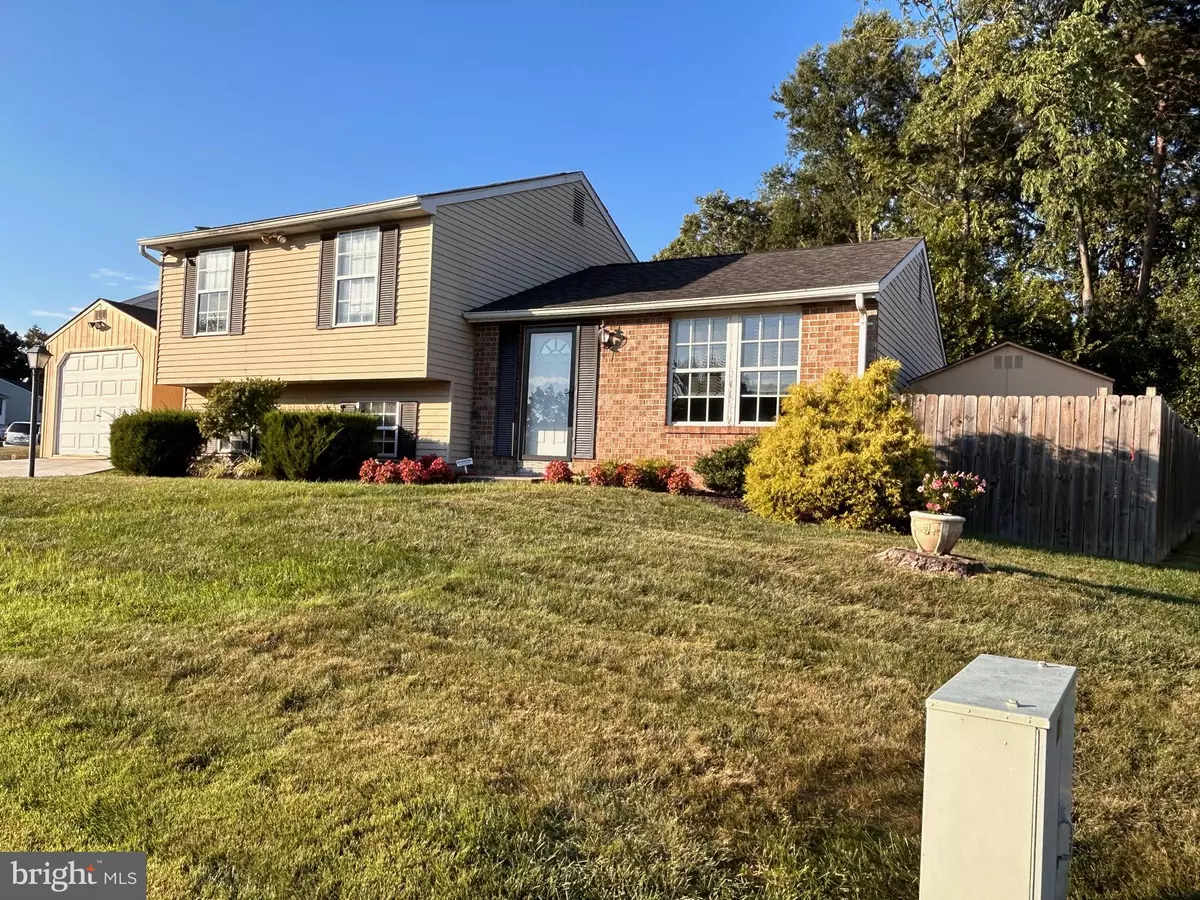$350,000
$329,900
6.1%For more information regarding the value of a property, please contact us for a free consultation.
1 RUSSET Baltimore, MD 21221
3 Beds
2 Baths
1,560 SqFt
Key Details
Sold Price $350,000
Property Type Single Family Home
Sub Type Detached
Listing Status Sold
Purchase Type For Sale
Square Footage 1,560 sqft
Price per Sqft $224
Subdivision Goldentree
MLS Listing ID MDBC2087566
Sold Date 04/04/24
Style Split Level
Bedrooms 3
Full Baths 1
Half Baths 1
HOA Y/N N
Abv Grd Liv Area 1,560
Originating Board BRIGHT
Year Built 1980
Annual Tax Amount $2,601
Tax Year 2023
Lot Size 6,025 Sqft
Acres 0.14
Lot Dimensions 1.00 x
Property Description
An updated split level like this in desirable Goldentree Estates rarely comes on the market! In fact the last time this sold it was a private sale! This opened floor plan house feel bright & sunny even on a cloudy day! The beautiful updated kitchen with stainless appliances, granite counter & ceramic tile backsplash opening to the dining room. The Primary Bedroom has a huge walk-in closet which does have a rough-in under flooring for a full bath. The third level easily allows multiple uses with a 1/2 bath. The backyard of this property was designed to enjoy for 3 Seasons & an Entertainer's Delight. This is a 3 level split & all 3 levels are finished.
Location
State MD
County Baltimore
Zoning RESIDENTIAL
Rooms
Other Rooms Living Room, Dining Room, Primary Bedroom, Bedroom 2, Bedroom 3, Kitchen, Family Room, Exercise Room, Laundry, Bathroom 1, Bathroom 2
Basement Connecting Stairway, Daylight, Partial, Fully Finished, Heated, Windows, Outside Entrance, Walkout Stairs
Interior
Interior Features Carpet, Ceiling Fan(s), Family Room Off Kitchen, Floor Plan - Open, Kitchen - Table Space, Recessed Lighting, Walk-in Closet(s), Upgraded Countertops, Attic, Dining Area, Pantry, Tub Shower, WhirlPool/HotTub, Wood Floors
Hot Water Electric
Heating Forced Air, Heat Pump(s)
Cooling Ceiling Fan(s), Central A/C, Heat Pump(s)
Flooring Tile/Brick, Wood, Carpet
Equipment Built-In Microwave, Dishwasher, Disposal, Exhaust Fan, Oven/Range - Electric, Refrigerator, Washer, Dryer - Electric, Stove, Six Burner Stove, Water Heater, Stainless Steel Appliances
Fireplace N
Window Features Double Pane
Appliance Built-In Microwave, Dishwasher, Disposal, Exhaust Fan, Oven/Range - Electric, Refrigerator, Washer, Dryer - Electric, Stove, Six Burner Stove, Water Heater, Stainless Steel Appliances
Heat Source Electric
Laundry Lower Floor
Exterior
Exterior Feature Deck(s), Porch(es)
Garage Spaces 7.0
Fence Privacy
Pool Fenced, In Ground
Amenities Available None
Waterfront N
Water Access N
View Trees/Woods, Street
Roof Type Asphalt
Accessibility None
Porch Deck(s), Porch(es)
Road Frontage City/County
Total Parking Spaces 7
Garage N
Building
Lot Description Backs to Trees, Corner, Cul-de-sac, Landscaping, No Thru Street, Poolside
Story 3
Foundation Block
Sewer Public Sewer
Water Public
Architectural Style Split Level
Level or Stories 3
Additional Building Above Grade, Below Grade
Structure Type Dry Wall
New Construction N
Schools
School District Baltimore County Public Schools
Others
Pets Allowed Y
HOA Fee Include None
Senior Community No
Tax ID 04151800005587
Ownership Fee Simple
SqFt Source Assessor
Acceptable Financing FHA, Conventional, Cash, FHA 203(k), VA
Listing Terms FHA, Conventional, Cash, FHA 203(k), VA
Financing FHA,Conventional,Cash,FHA 203(k),VA
Special Listing Condition Standard
Pets Description No Pet Restrictions
Read Less
Want to know what your home might be worth? Contact us for a FREE valuation!

Our team is ready to help you sell your home for the highest possible price ASAP

Bought with Daniel R Perticone • Perticone Properties, Inc.






