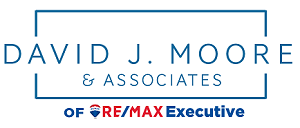$451,000
$459,900
1.9%For more information regarding the value of a property, please contact us for a free consultation.
11 4TH AVE SW Glen Burnie, MD 21061
3 Beds
3 Baths
1,654 SqFt
Key Details
Sold Price $451,000
Property Type Single Family Home
Sub Type Detached
Listing Status Sold
Purchase Type For Sale
Square Footage 1,654 sqft
Price per Sqft $272
Subdivision Olde Glen Burnie
MLS Listing ID MDAA2079112
Sold Date 06/25/24
Style Colonial
Bedrooms 3
Full Baths 2
Half Baths 1
HOA Y/N N
Abv Grd Liv Area 1,654
Originating Board BRIGHT
Year Built 1946
Annual Tax Amount $3,588
Tax Year 2023
Lot Size 9,000 Sqft
Acres 0.21
Property Description
Welcome to this beautifully maintained Craftsman style, 2 story home, nestled in the heart of historic Olde Glen Burnie. This home exudes character with the original wood trim throughout the house and still has the original hardwood flooring in the primary bedroom. The main level and upper level bedrooms have easy to maintain, hardwood-like laminate flooring adding to the charm. From the front door, you can see the living room, dining room, through the sliding glass door out to the oversized screened-in porch. The fully equipped, main-level kitchen has a black granite countertop that is highlighted by the under-counter lighting under the wood cabinets. The upper level is configured as a 2 bedroom, with a walk-in closet and dressing area, but if you need 3 bedrooms, a non-load bearing wall could be removed to change it back to a 3rd bedroom. This house was listed as a 3 bedroom to match the tax record and the previous sale. The fully finished basement could be used as an apartment or a 4th bedroom. The basement has a full kitchen, full bath, a built-in Murphy bed (folds into the wall) electric fireplace and a Rockola JukeBox (with records) and plenty of room for furniture! The oversized screened-in porch has a table and 4 chairs and has plenty of room for outdoor furniture! The well-maintained exterior is nicely landscaped with 3 1/2 garage spaces (2 1/2 car attached and 1 car detached), and still has plenty of room for your tools or crafts. There is on-street parking in front of the house with alley access to the garages and driveway parking for up to four cars. This home is situated just one house away from Richard Henry Lee Elementary School on a street that still has the charm of wide streets, sidewalks and a community atmosphere. This home offers the perfect blend of historic charm and modern convenience with easy access to major routes, BWI airport, and the B&A hiking/biking trail! Features include brand new water and sewer lines with transferable plumbing plan warranty, and a high efficiency HVAC with smart thermostat. Schedule a showing today!
Location
State MD
County Anne Arundel
Zoning R5
Rooms
Other Rooms Living Room, Dining Room, Primary Bedroom, Bedroom 2, Bedroom 3, Kitchen, Family Room, Basement, Laundry, Primary Bathroom, Full Bath, Half Bath
Basement Fully Finished
Interior
Interior Features Kitchen - Galley, Wood Floors, Floor Plan - Traditional
Hot Water Electric
Heating Forced Air
Cooling Central A/C
Flooring Laminated, Hardwood, Carpet
Equipment Dishwasher, Extra Refrigerator/Freezer, Microwave, Oven/Range - Gas, Refrigerator, Washer, Dryer
Fireplace N
Window Features Double Pane
Appliance Dishwasher, Extra Refrigerator/Freezer, Microwave, Oven/Range - Gas, Refrigerator, Washer, Dryer
Heat Source Natural Gas
Laundry Main Floor, Washer In Unit, Dryer In Unit
Exterior
Exterior Feature Screened, Porch(es)
Garage Garage - Rear Entry
Garage Spaces 3.0
Fence Partially
Waterfront N
Water Access N
Accessibility None
Porch Screened, Porch(es)
Road Frontage City/County
Attached Garage 2
Total Parking Spaces 3
Garage Y
Building
Lot Description Landscaping
Story 2
Foundation Block
Sewer Public Sewer
Water Public
Architectural Style Colonial
Level or Stories 2
Additional Building Above Grade, Below Grade
Structure Type Plaster Walls
New Construction N
Schools
Elementary Schools Richard Henry Lee
Middle Schools Corkran
High Schools Glen Burnie
School District Anne Arundel County Public Schools
Others
Pets Allowed Y
Senior Community No
Tax ID 020532610509800
Ownership Fee Simple
SqFt Source Assessor
Security Features Smoke Detector
Horse Property N
Special Listing Condition Standard
Pets Description No Pet Restrictions
Read Less
Want to know what your home might be worth? Contact us for a FREE valuation!

Our team is ready to help you sell your home for the highest possible price ASAP

Bought with Diana C Taylor • Coldwell Banker Realty






