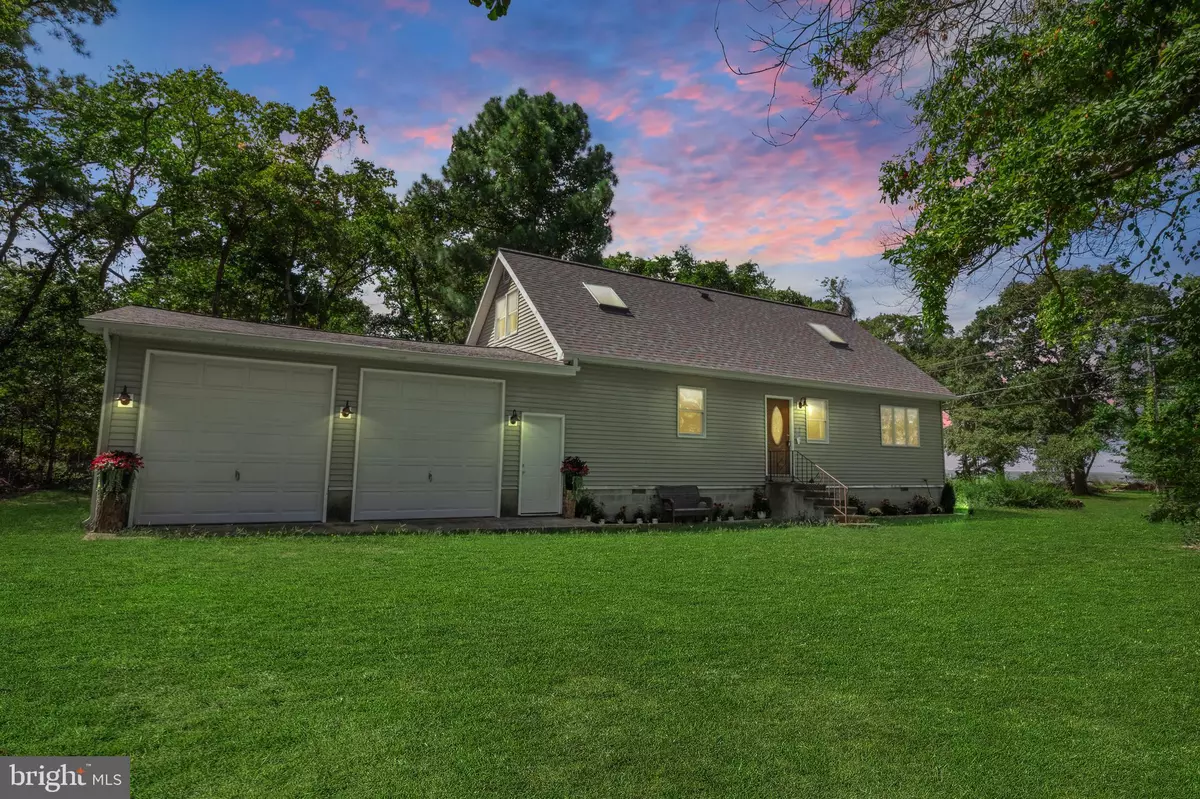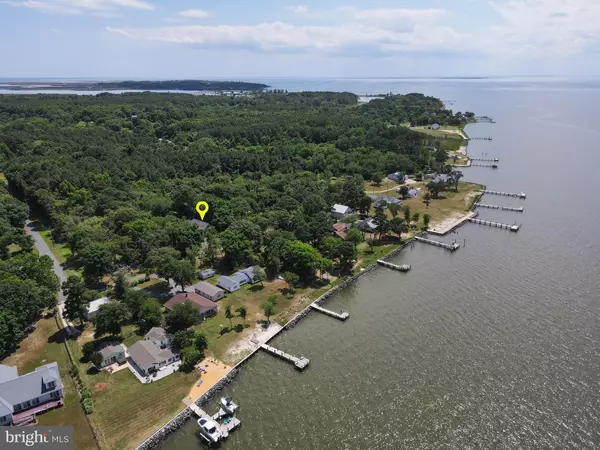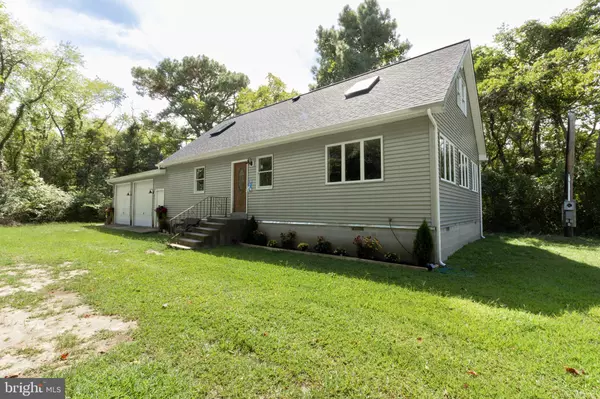$379,900
$389,900
2.6%For more information regarding the value of a property, please contact us for a free consultation.
23501 TEMPLE LN Deal Island, MD 21821
3 Beds
3 Baths
1,716 SqFt
Key Details
Sold Price $379,900
Property Type Single Family Home
Sub Type Detached
Listing Status Sold
Purchase Type For Sale
Square Footage 1,716 sqft
Price per Sqft $221
Subdivision None Available
MLS Listing ID MDSO2005070
Sold Date 10/28/24
Style Traditional
Bedrooms 3
Full Baths 3
HOA Y/N N
Abv Grd Liv Area 1,716
Originating Board BRIGHT
Year Built 2001
Annual Tax Amount $1,415
Tax Year 2024
Lot Size 1.000 Acres
Acres 1.0
Lot Dimensions 0.00 x 0.00
Property Description
This stunning, fully updated home blends modern design with luxury finishes, offering an inviting open-concept main floor layout perfect for entertaining. The sleek kitchen boasts a granite island with a cooktop and bar seating, stainless steel appliances, and recessed lighting, all set against elegant LVP flooring. Enjoy breathtaking views of the bay from the living and dining areas, creating a serene ambiance. The main floor also features a spacious drop zone off the garage, complete with storage space, a full bath with an LED mirror, a laundry closet, and a versatile bedroom.
Upstairs, two generously sized bedrooms each come with ensuite baths. The primary suite impresses with a walk-in closet, a beautifully tiled stall shower, dual vanities, and chic tile flooring. Thoughtful details like motion-sensor lighting on the staircase add a touch of convenience and sophistication. Nestled in a peaceful and private setting with picturesque views of the Tangier Sound, this home offers a perfect blend of style, comfort, and tranquility.
For added peace of mind, the appliances, HVAC, and roof all come with manufacturers’ warranties.
Location
State MD
County Somerset
Area Somerset East Of Rt-13 (20-02)
Zoning R-1
Rooms
Other Rooms Living Room, Bedroom 2, Bedroom 1, Other, Bathroom 1, Bathroom 2, Bathroom 3, Additional Bedroom
Main Level Bedrooms 1
Interior
Interior Features Bathroom - Stall Shower, Bathroom - Tub Shower, Breakfast Area, Ceiling Fan(s), Combination Kitchen/Living, Combination Kitchen/Dining, Dining Area, Floor Plan - Open, Kitchen - Island, Primary Bath(s), Recessed Lighting, Skylight(s)
Hot Water Electric
Heating Heat Pump(s)
Cooling Central A/C
Flooring Luxury Vinyl Plank, Luxury Vinyl Tile, Ceramic Tile
Equipment Cooktop, Dishwasher, Disposal, Dryer, Microwave, Oven - Wall, Stainless Steel Appliances, Washer
Furnishings No
Fireplace N
Window Features Casement,Skylights
Appliance Cooktop, Dishwasher, Disposal, Dryer, Microwave, Oven - Wall, Stainless Steel Appliances, Washer
Heat Source Electric
Laundry Main Floor
Exterior
Garage Garage - Front Entry
Garage Spaces 4.0
Waterfront N
Water Access Y
View Trees/Woods
Accessibility 2+ Access Exits
Attached Garage 2
Total Parking Spaces 4
Garage Y
Building
Lot Description Trees/Wooded, Front Yard
Story 2
Foundation Block
Sewer Septic Exists
Water Well
Architectural Style Traditional
Level or Stories 2
Additional Building Above Grade, Below Grade
Structure Type Dry Wall
New Construction N
Schools
School District Somerset County Public Schools
Others
Senior Community No
Tax ID 2009166467
Ownership Fee Simple
SqFt Source Estimated
Acceptable Financing Cash, Conventional, FHA, USDA, VA
Listing Terms Cash, Conventional, FHA, USDA, VA
Financing Cash,Conventional,FHA,USDA,VA
Special Listing Condition Standard
Read Less
Want to know what your home might be worth? Contact us for a FREE valuation!

Our team is ready to help you sell your home for the highest possible price ASAP

Bought with Stephen Brown • Keller Williams Realty






