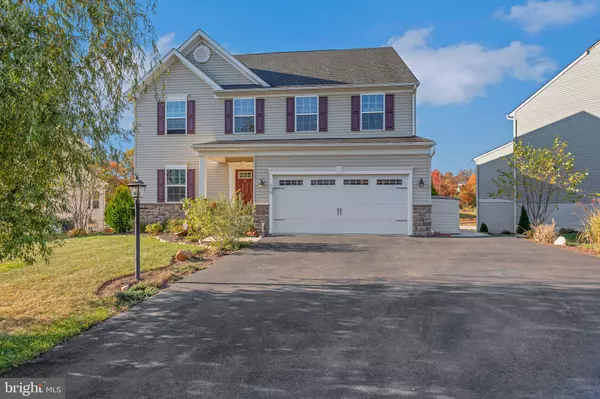$649,900
$649,900
For more information regarding the value of a property, please contact us for a free consultation.
110 TALLOWOOD DR Pottstown, PA 19464
4 Beds
3 Baths
3,880 SqFt
Key Details
Sold Price $649,900
Property Type Single Family Home
Sub Type Detached
Listing Status Sold
Purchase Type For Sale
Square Footage 3,880 sqft
Price per Sqft $167
Subdivision Hanover Pointe
MLS Listing ID PAMC2121004
Sold Date 12/04/24
Style Colonial
Bedrooms 4
Full Baths 2
Half Baths 1
HOA Fees $100/mo
HOA Y/N Y
Abv Grd Liv Area 3,220
Originating Board BRIGHT
Year Built 2017
Annual Tax Amount $8,326
Tax Year 2023
Lot Size 9,230 Sqft
Acres 0.21
Lot Dimensions 71.00 x 0.00
Property Description
Welcome home to 110 Tallowood Dr in Pottstown, PA! This stunning 4 bedroom, 2.5 bathroom home is a dream come true for anyone looking for a spacious and luxurious living space. With 3880 square feet of living space, there is plenty of room for you and your family to spread out and relax.
As soon as you step inside, you'll be greeted by the open floor plan that is perfect for entertaining guests or simply enjoying a quiet evening at home. The beautiful views from the large windows will take your breath away, while the hardwood flooring adds a touch of elegance to the space.
The kitchen is a chef's dream with granite counters, a kitchen island, and plenty of room for all of your cooking needs. Natural light floods the space, making it a bright and inviting place to whip up your favorite meals.
The bathrooms are equally as impressive with a walk-in shower, tile floor, dual vanity, separate tub, and upgraded fixtures. The attention to detail in every aspect of this home is truly remarkable.
Each room on main level features hardwood floors, a cozy fireplace, and large windows that bring in plenty of natural light. Whether you're curling up by the fire on a chilly night or enjoying the sunshine streaming in through the windows, you'll feel right at home in this beautiful space. Main level also contains a formal living room, formal dining room, in-home office, laundry room and half bathroom.
Step outside to upgraded expanded Trex deck and take in the professionally landscaped private yard, complete with a firepit for cool evenings for watching beautiful sunsets followed by an evening under the stars. Fully finished basement with large wet bar perfect for entertaining, bonus room and sliding doors with walk out entry. With plenty of parking available with 2 car attached garage and ample parking in driveway, you'll never have to worry about where to park your car when you come home. Conveniently located minutes from shopping and all major highways.
Don't miss out on the opportunity to make this house your new home. With so many wonderful features and details, 110 Tallowood Dr won't be on the market for long. Contact us today to schedule a viewing and see for yourself why this house is the perfect place to call home.
Location
State PA
County Montgomery
Area New Hanover Twp (10647)
Zoning RESIDENTIAL
Rooms
Basement Full, Fully Finished, Sump Pump, Outside Entrance, Poured Concrete
Interior
Hot Water Natural Gas
Heating Forced Air
Cooling Central A/C
Fireplaces Number 1
Fireplace Y
Heat Source Natural Gas
Exterior
Parking Features Built In, Garage - Front Entry, Inside Access
Garage Spaces 8.0
Water Access N
Accessibility None
Attached Garage 2
Total Parking Spaces 8
Garage Y
Building
Story 2
Foundation Concrete Perimeter
Sewer Public Sewer
Water Public
Architectural Style Colonial
Level or Stories 2
Additional Building Above Grade, Below Grade
New Construction N
Schools
School District Boyertown Area
Others
Senior Community No
Tax ID 47-00-04077-281
Ownership Fee Simple
SqFt Source Assessor
Acceptable Financing Cash, Conventional, FHA, VA
Listing Terms Cash, Conventional, FHA, VA
Financing Cash,Conventional,FHA,VA
Special Listing Condition Standard
Read Less
Want to know what your home might be worth? Contact us for a FREE valuation!

Our team is ready to help you sell your home for the highest possible price ASAP

Bought with Nick Raimo • Keller Williams Real Estate-Montgomeryville






